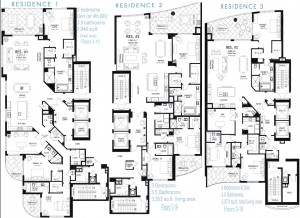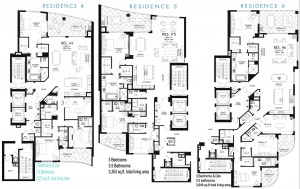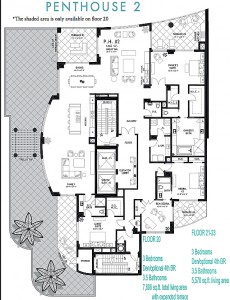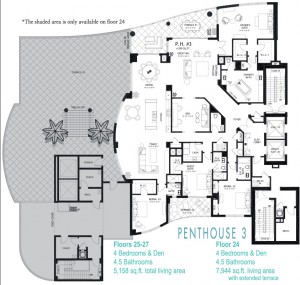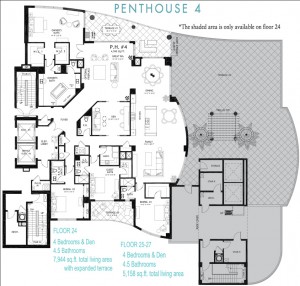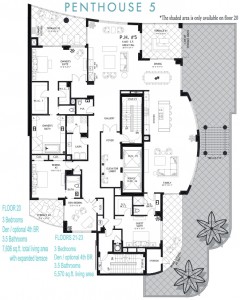Seaglass Floor Plans
Posted:
Residences at Seaglass come with numerous features that not only impart enhanced comfort and convenience, but also compelling views of the bay, Gulf and community golf course. Seaglass floor plans incorporate extensive application of glass and large, tiled terraces (screened-in and/or open-air) which collectively conspire to facilitate commanding sunrise-to-sunset views. Private elevator foyers and fire-protection sprinkler systems also come standard. Additional features include:
- Energy-efficient, Impact resistant windows and sliding-glass doors throughout
- Large, open-concept living areas with 10′ high ceilings (except where dropped)
- Solid-core 8′ high interior doors and 8’8″ high sliding glass door
- Designer-selected premium-quality finishes, cabinetry and fixtures; Contemporary, lever-style door hardware
- 7″ clean-lined baseboard and 7″ crown molding per plan
- Ventilated wood shelving in all bedroom closets, linen closets and pantry closet
- Separate laundry room with cabinetry, sink and high-capacity front load washer and dryer
- Electrical boxes in bedrooms, foyer, great room and dining areas for convenient decorative light and fan installation
- Dual-zone, high-efficiency air-conditioning system with user-friendly, fully programmable thermostat
- Large format rectified-edge porcelain tile flooring in main living area, kitchen, baths and laundry room
- Voice and data lines at multiple locations; Decora® rocker switches and outlets throughout
- Den or optional 4th bedroom, summer kitchens, available in select residences
Seaglass Floor Plans – Residences
Seaglass Floor Plans – Penthouses

